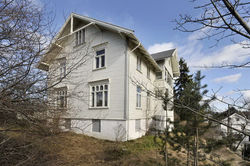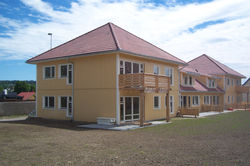
our Building Process
THE METHOD BY WHICH WE MOVE FROM AN Assessment TO DESIGN AND BUILDing your dream house
Assessment and Bid
A project estimate allows a client to assess the project's feasibility. But neither party has committed to pushing forward. Our mission is to help clients create projects on time and on budget.
Clients use pre-budgets to assess the project's viability. Their projects may be too complex or risky to proceed after this first meeting with the client. This is an example of how a rough estimate and budget might dissuade someone from taking a risk.
The project's preliminary budget is based on square footage and unit pricing. Clients estimate project feasibility using square footage. For more precise estimation, a standard unit cost technique is used. Square footages are multiplied by material and labor costs to refine estimates. Construction estimates include foundations, flooring, roofing, and windows. It gives a “laundry list” of issues that can be evaluated if budgets are exceeded.
On expects full disclosure when estimating a project and creating an initial budget. In both narrative and numerical form, this data helps define the work level and scope. If funds are short, the client may be given “value-engineering” ideas to help keep costs down and the project on schedule. Final figures are only offered to clients after the initial research. Receiving formal offers from vendors is common. They help establish a project budget after careful consideration. After establishing project estimates and budgets, the customer can commit to a timeframe and completion date. There will be no cost overruns because the client knows that realistic budgets have been created.
Plan & Design
The client is involved in the design and planning stages of the project.
The client participates actively in the technical drawing production process. We work with customers to determine the precise needs and functionalities of the project's areas. We learn about the space's past, present, and future plans. The project's programming informs its aesthetics and functionality. After a thorough evaluation, the project's layout, organization, and design are fine-tuned. The design team works directly with clients to enhance space planning. Involvement of the client is not only necessary but encouraged. We want our clients to be as engaged as we are. The topic is chosen and presented in meetings. Holistic design permits different areas of the project to inform each other. If needed, competent consultants are introduced to ensure the project is thoroughly examined. Beyond seasoned consultants, we rely on an array of industry expertise to help construct. We've discovered that early involvement of design and construction professionals helps avert later issues. Every customer project receives the same amount of care and process. Personnel from the design phase will assist in sourcing materials, designing, and defining the project's budget and scope. Projects might range from a single room to a new development. Regardless of scale, all initiatives require equal care. Construction Services handles the project when programming schematics, plans, specifications, and construction documents are defined.
Development & Building
Mutic Arkitkter takes pride in being a professional design-build firm that can provide its clients with unparalleled assurance. For a more efficient and cost-effective technique or project, contact us. The design-to-build project structure allows customers to include architects, interior designers, engineers, and builders in the design and construction phases. Design experts must be trained in all phases of a project, including construction. Architects can take a more realistic approach by relying on their inherent understanding of how the project will be constructed. Construction conflicts are reduced, saving time and money. Projects are more likely to be finished on schedule and on budget. Despite today's sophisticated and complex commodities, the technique remains the same. Hands-on artisans are needed to bring the idea to life. Certain building materials and systems require professional assembly and installation. During construction, code authorities audit frequently to ensure the latest standards are observed. While designers must discover customer needs and create structures to suit them, the building team must follow the plans and specifications. Construction demands experienced labor and administration. Quality control and assurance specialists include manufacturers, craftspeople, contractors, and construction managers. Any endeavor of any size necessitates interdisciplinary the project management team oversees the other experts and the budget. Discomfort caused by public and client discomfort must be considered. Construction can no longer be done without considering sustainable methods. New building methods and technology have emerged. Many businesses strive to eliminate waste and save clients’ money. To be honest, it is one of the best current designs and building trends. Traditionally, architects, interior designers, engineers, and general contractors operated independently. Bridge-building, in this company's perspective, allows us to rely on experts from many fields. This allows customers to shop for their entire building project in one place.
 |  |  |  |
|---|---|---|---|
 |  |  |  |
 |  |  |  |
Distribution
The way a project is designed and built is crucial to consider before starting since it affects cost, risk, and time. We believe a project is complete when it is easily handed over to the client to perform the intended function. Instead of separating the design and construction phases, Mutic Arkitekter considers the completion and effective delivery of a project as proof that we have done our work successfully. Many builders and clients select the team based purely on the lowest pricing. We focus on the team's total value to the project. The time, money, and worry saved by our process is evident from the earliest estimation and budgeting stages through the final delivery to the client. A competent architect participating in every stage of the project from start to finish will ensure that the client receives the design as intended. When a client hires our team to complete their building project, their expectations are not only met, but surpassed. Because our team is responsible for both design and construction, pricing changes are rare and only occur when unexpected conditions or customer requirements force cost hikes. Because the client knows who is on the design and construction teams, disagreements are minimized, and the project is delivered smoothly. The design-build process allows for quick project delivery. Individual components can be planned and constructed as needed to meet the final completion date. Allowing the client to specify a clear maximum price early on allows for tremendous cost control throughout the project. This prevents cost overruns that might otherwise postpone the project's completion and final turnover. The design-build project delivery technique is often utilized for construction projects where the owner has a clear notion of their requirements prior to starting the design. By involving the building team early on, a more focused design can be created. This approach of project delivery allows for cost reduction and increased efficiency by involving the client as a key member of the team. This greater collaboration decreases overall risk and makes the project delivery process efficient and pleasurable for all parties.